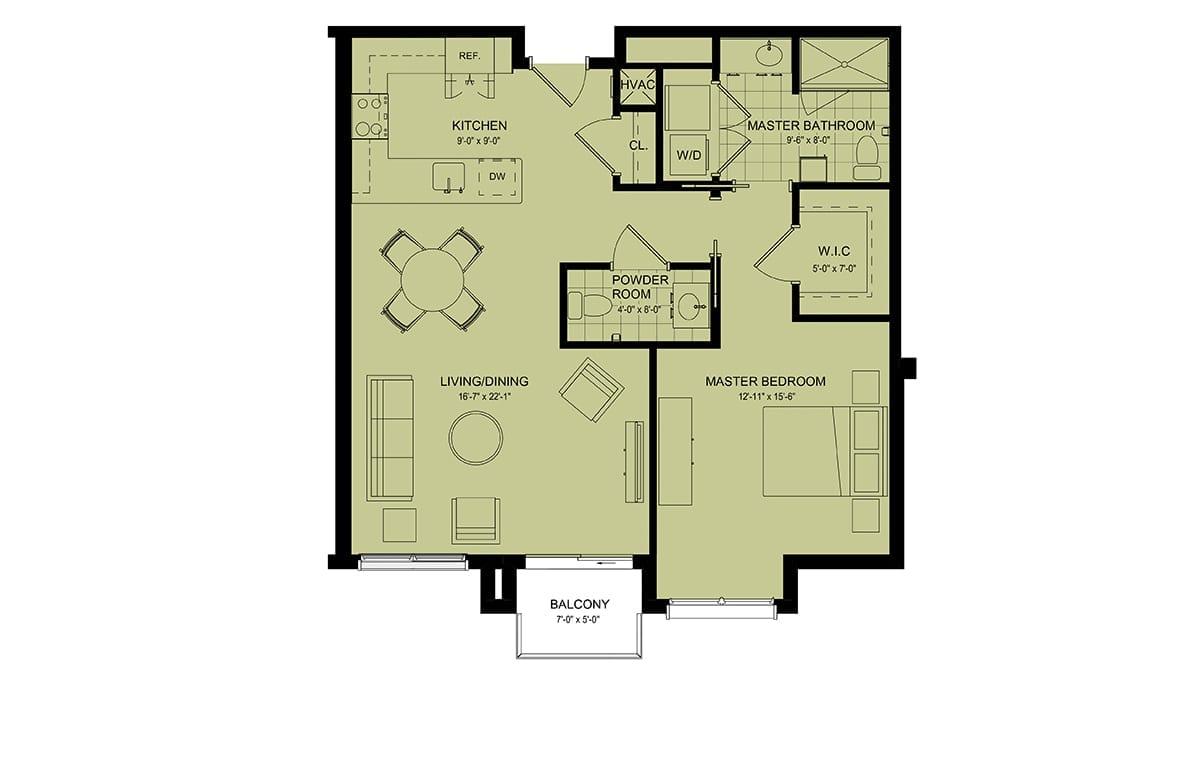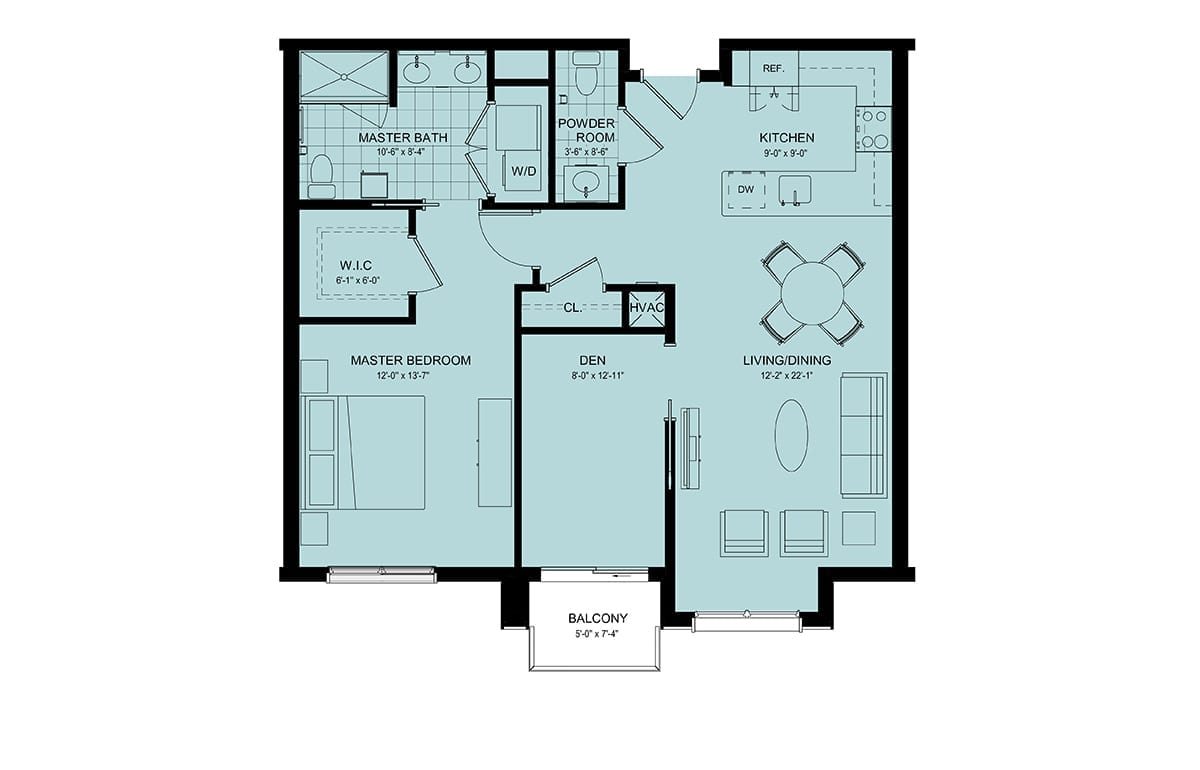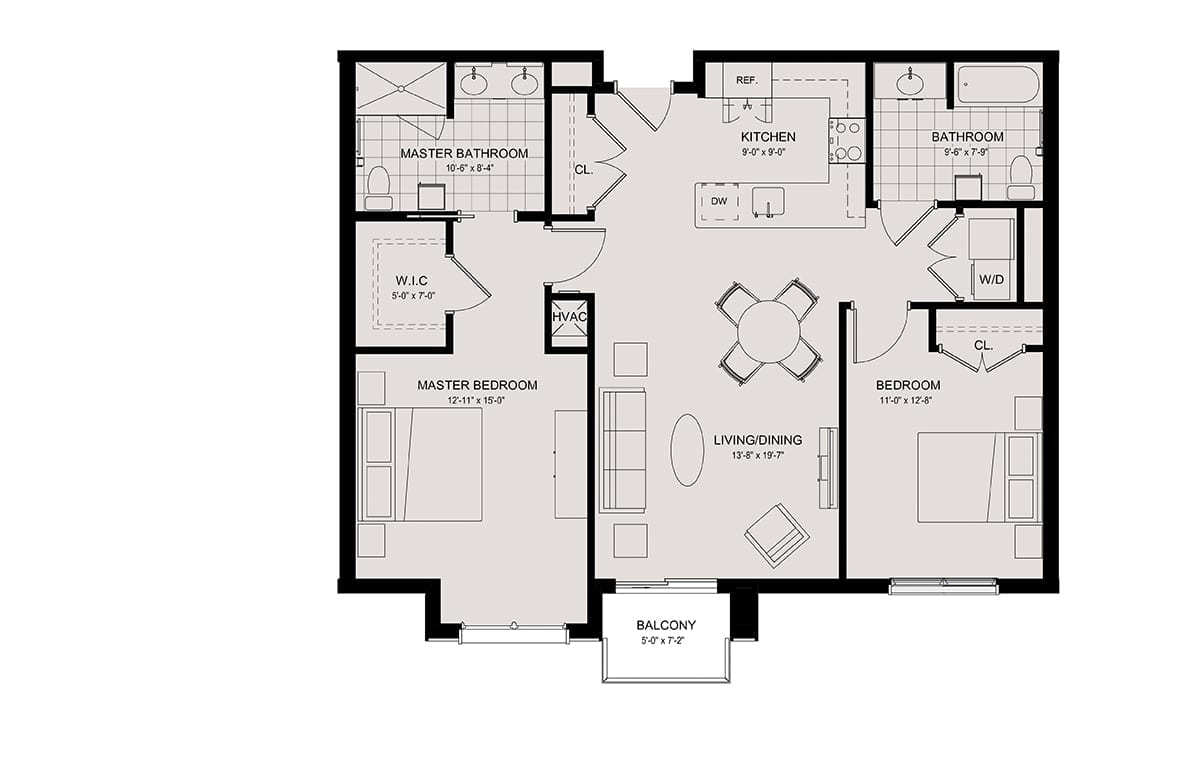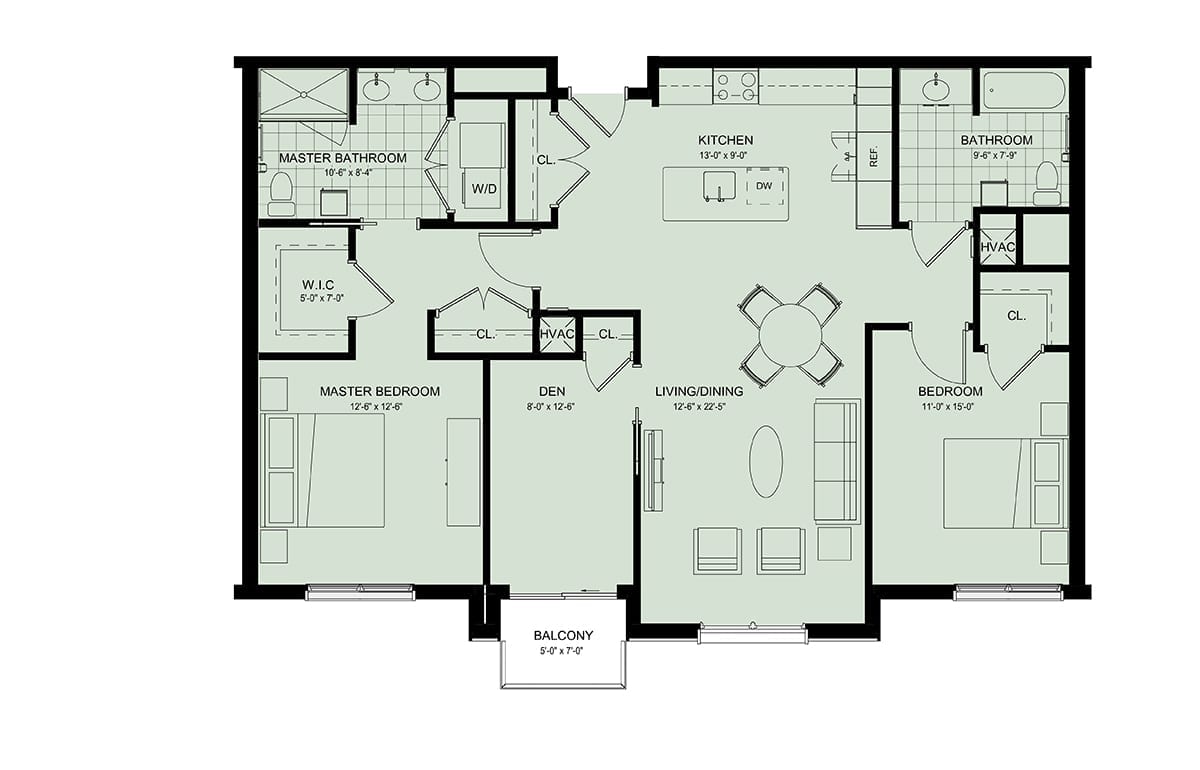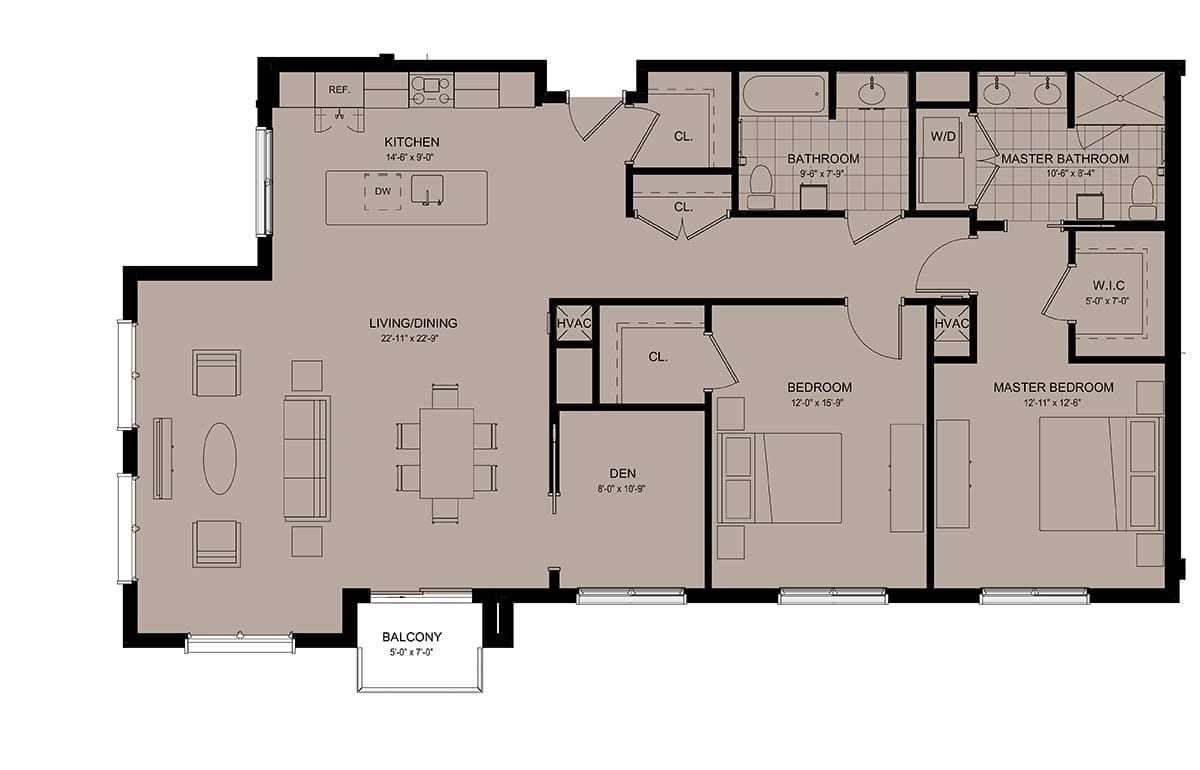ALL-NEW, AWARD-WINNING FLOOR PLANS FOR SENIOR LIVING IN SOUTHERN NEW HAMPSHIRE
Modern. Progressive.
Everything you need for the life you want.
We think your home should work for your life, not the other way around. That’s why The Baldwin has been designed to serve as a foundation for building the life you want. You’ll find award-winning floor plans — 54 in all — with impressive features not often found in senior living communities. Plus, whether you choose the roomy, one-bedroom deluxe floor plan, the sprawling, two-bedroom deluxe with a den, or something in between, you’ll have access to all of The Baldwin’s amenities, common spaces, classrooms, and dining options only steps from your door. This represents an impressive value that likely compares favorably to the cost of remaining in your current home.
Apartment homes at The Baldwin feature:
- Abundant natural light
- Spacious, open kitchens
- High-end finishes and fixtures
- Full-size kitchen appliances
- Washer and dryer
- Large bedrooms
- Generous closet space
- Private balcony or patio (most)
- Variety of window styles
- Space-saving pocket doors in some rooms
Some floor plans also offer:
- Spacious bedrooms that accommodate a sitting area
- Varied ceiling heights and vaulted ceilings
- Windowed dormers (top-floor apartment homes)
Representative Floor Plans
Take a look at the floor plans shown below to get an idea of what’s coming to The Baldwin. Square footage ranges from 848 to over 1500, and this is just a small sample of the apartments currently under construction. The floor plans shown here are representative as some details change during the time of construction.
Featured Floor Plan: The Newcastle
TWO BEDROOMS + DEN | TWO BATHROOMS | 1,321 SQ. FT.
The Newcastle is one of a select few apartment homes that has recently become available — but it won’t last long. As one of our largest apartments, the Newcastle offers enviable features including a primary bedroom with two closets, an en suite double-vanity bathroom with a laundry closet, a second bedroom and bathroom, and a sunlit den that gives you flexible space for any activity you choose. Download the floor plan to see some exciting features.

